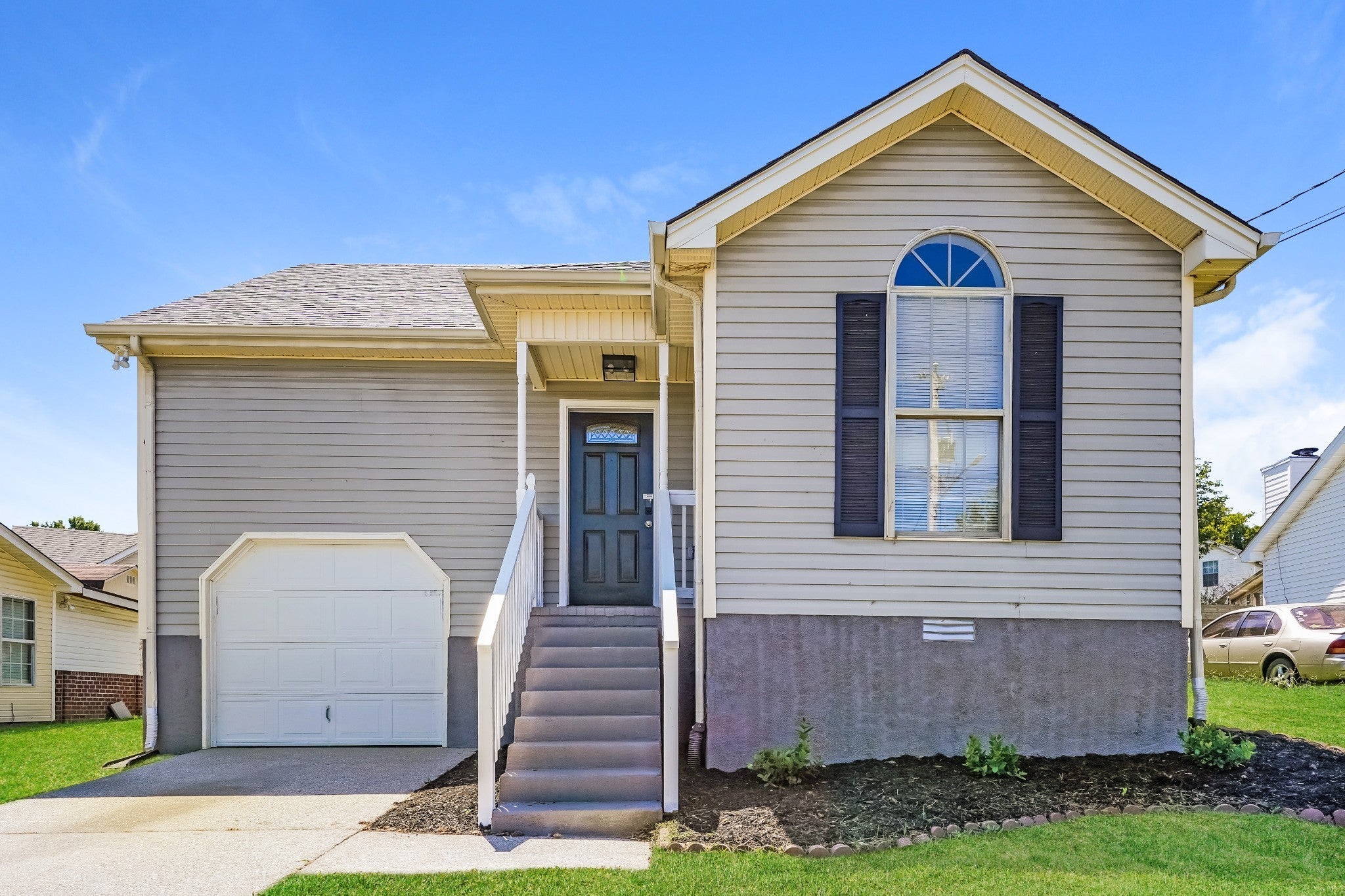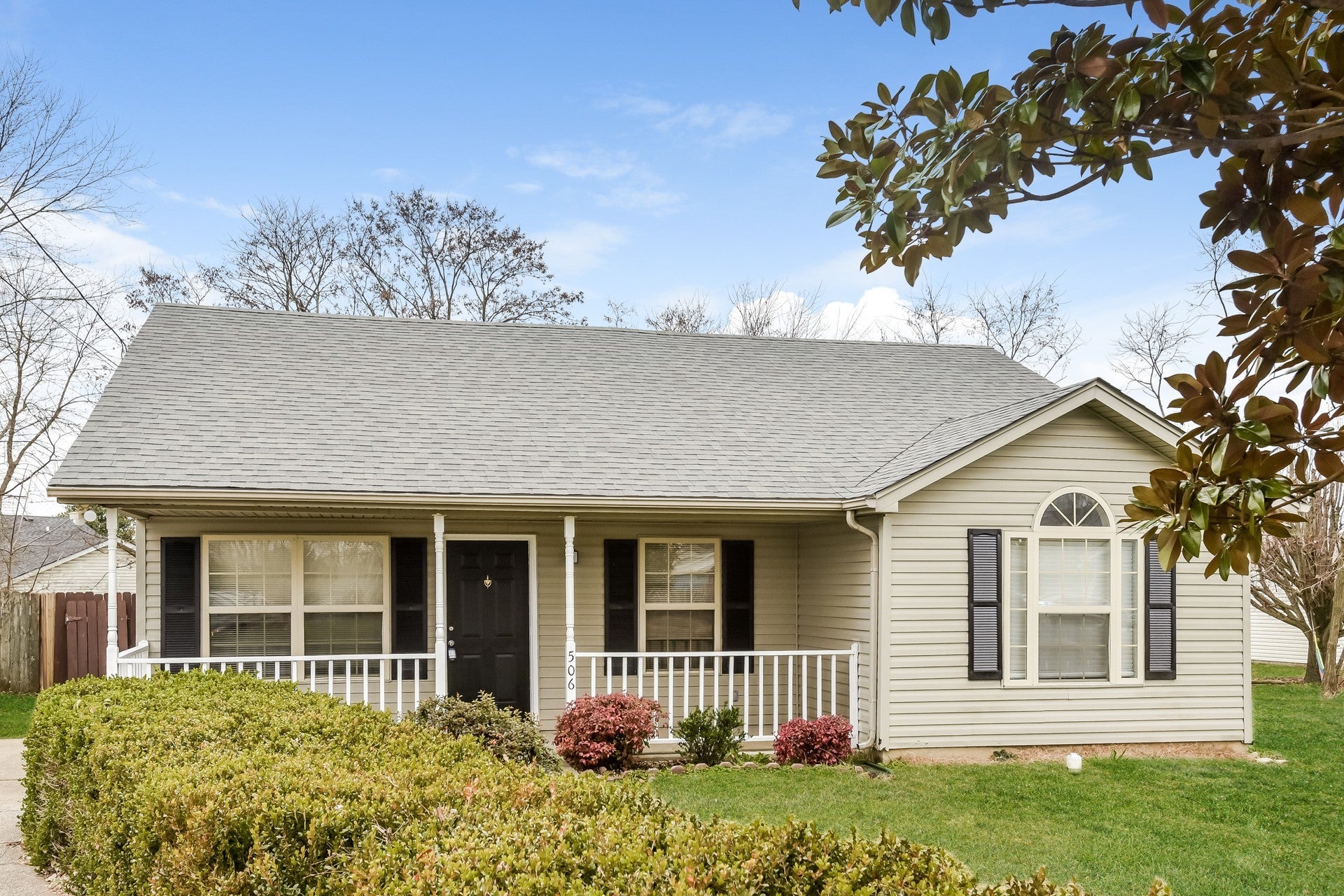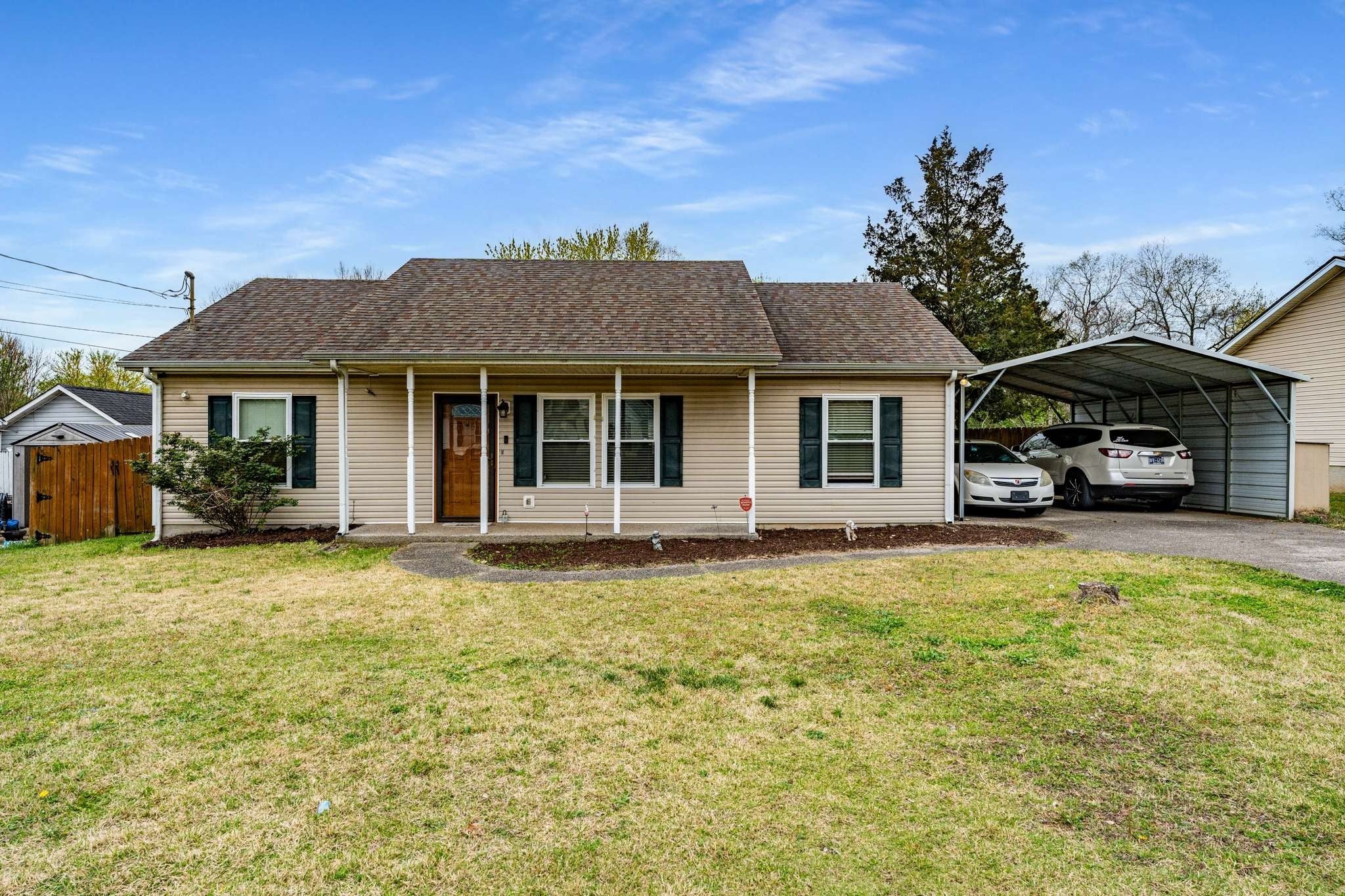1 of 17 images
- Price: $1,975
- 321 Cedar Park Cir
- MLS #: 2642637
- Status: For Lease
- City: LA VERGNE
- Subdivision: Cedar Lake Phase 2
- County: Rutherford County, TN
- Beds: 3
- Baths: 2
- Type: Residential Lease
- Elementary School: LaVergne Lake Elementary School
- Middle School: LaVergne Middle School
- High School: Lavergne High School
 Add as Favorite
Add as Favorite
1 of 16 images
- Price: $1,980
- 506 Johnny Bench Cv
- MLS #: 2636769
- Status: For Lease
- City: LA VERGNE
- Subdivision: Cedar Lake Phase 4 Pud
- County: Rutherford County, TN
- Beds: 3
- Baths: 2
- Type: Residential Lease
- Elementary School: LaVergne Lake Elementary School
- Middle School: LaVergne Middle School
- High School: Lavergne High School
 Add as Favorite
Add as Favorite
1 of 27 images
- Price: $324,900
- 607 Cedar Bend Ln
- MLS #: 2634063
- Status: Under Contract (With Showings)
- City: LA VERGNE
- Subdivision: Cedar Lake
- County: Rutherford County, TN
- Beds: 3
- Baths: 2
- Type: Residential
- Elementary School: LaVergne Lake Elementary School
- Middle School: LaVergne Middle School
- High School: Lavergne High School
 Add as Favorite
Add as Favorite




 Copyright 2024 RealTracs Solutions.
Copyright 2024 RealTracs Solutions.